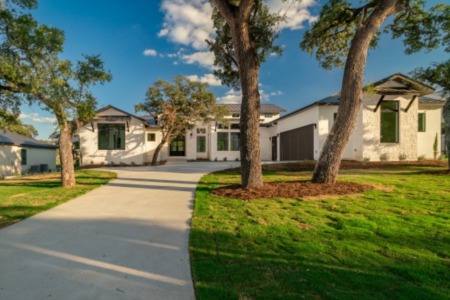Beds5
Baths5Full21/2
Sq.Ft.7,148
Year2021
Schedule a Tour

My Texas Home Resource
(469) 771-0723ASAP
Sun
30
Jun
Mon
1
Jul
Tue
2
Jul
Wed
3
Jul
Thu
4
Jul
Fri
5
Jul
Sat
6
Jul
Choose Your Date -- It's Free, Cancel Anytime
Status:
Active
Property Type:Single Family
MLS #:20612030
Sq. Feet:7,148
On Site:53 Days
Lot Size:0.47 Acres
County:Denton
Monthly HOA:$300
度假灵感生活在门控纽曼村的豪华宅基地部分. Custom Quality w-Warm Modern Design on .474 Acre. Over $400K Landscaping for Privacy & 自然美学,山水景观,火坑 & Front Motorcourt. Chef's Open Kitchen w-smaller PrepArea & 冷藏步行葡萄酒储藏的第二服务区 & DiningRoom. 一面墙的窗户邀请户外在生活w-GasFP. 楼下隐蔽的主套房w-浸泡浴缸,双人淋浴,双梳妆台,水柜 & 2 Large WalkIn Closets. 楼下的客房,书房,双下降区,公用事业w-Addl柜下制冷 & Walk-In Pantry. Upstairs Living w-Bar & Adjacent Media Theater. 3张大型楼上床,带浴室浴室,第二半浴室 & Large Exercise Bonus Rm. Outside Covered Living w-GasLogFP & TV, Dining & Kitchen w-Built-InGrill, IceMaker & Refrigerator. 私人公园式后院w-石露台,4HolePuttingGreen & HUGE GrassyYard. Plenty of Space to Add a HUGE Pool!
Mortgage Calculator
Detailed Maps
Price Change History
| Date | Old Price | New Price | Percent Change |
| 6/5/2024 | $3,750,000 | $3,600,000 | -4% |
Community Information
Address:12310 Harvest Meadow Drive, Frisco, TX 75033
County:Denton
City:Frisco
Subdivision:Newman Village Homestead
Zip Code:75033
School Information
School:Frisco ISD
High School:Memorial
Middle School:Trent
Elementary School:Newman
Architecture
Bedrooms:
5
Bathrooms:
5 Full / 2 Half
Year Built:2021
Stories:2
Style:Contemporary/Modern, Mediterranean
Construction Materials: Frame, Stucco, Wood
Roof: Concrete
Foundation Details: Slab
Parking Features: Additional Parking, Circular Driveway, Driveway, Garage, Garage Door Opener, Garage Double Door, Garage Faces Side, Garage Single Door
Parking Spaces Garage: 3
Features / Amenities
Interior Features: Built-in Features, Built-in Wine Cooler, Chandelier, Decorative Lighting, Double Vanity, Dry Bar, Eat-in Kitchen, Flat Screen Wiring, High Speed Internet Available, Kitchen Island, Multiple Staircases, Natural Woodwork, Open Floorplan, Pantry, Smart Home System, Sound System Wiring, Vaulted Ceiling(s), Wainscoting, Walk-In Closet(s), Wet Bar, Wired for Data
Appliances: Built-in Gas Range, Built-in Refrigerator, Commercial Grade Range, Commercial Grade Vent, Dishwasher, Disposal, Dryer, Gas Range, Gas Water Heater, Ice Maker, Microwave, Convection Oven, Double Oven, Plumbed For Gas in Kitchen, Refrigerator, Tankless Water Heater, Vented Exhaust Fan, Warming Drawer, Washer
Flooring: 采购产品瓷砖,硬木,豪华乙烯基板,木材
Fireplace Features: Blower Fan, Circulating, Decorative, Electric, Fire Pit, Living Room, Outside, Ventless, Wood Burning
Pool Features: Water Feature, Waterfall
Exterior Features: Attached Grill, Barbecue, Covered Patio/Porch, Fire Pit, Gas Grill, Rain Gutters, Lighting, Outdoor Grill, Outdoor Kitchen, Outdoor Living Center, Private Yard
Security Features: Burglar, Carbon Monoxide Detector(s), Fire Alarm, Fire Sprinkler System, Gated Community, Security Guard, Security System, Security System Owned, Smoke Detector(s)
Patio and Porch: Covered, Front Porch, Patio
Heating: Central, Fireplace(s), Natural Gas, Zoned
Cooling: Ceiling Fan(s), Central Air, Electric, Zoned
Total Rooms:16
Rooms
| Level | Size | |
| Living Room | 1 Level | 21.00x19.00 |
| Living Room | 2 Level | 28.00x18.00 |
| Media Room | 2 Level | 18.00x15.00 |
| Office | 1 Level | 14.00x13.00 |
| Dining Room | 1 Level | 16.00x13.00 |
| Wine Cellar | 1 Level | 9.00x6.00 |
| Kitchen | 1 Level | 21.00x15.00 |
| Kitchen | 1 Level | 9.00x6.00 |
| Breakfast Room | 1 Level | 19.00x8.00 |
| Bedroom-Primary | 1 Level | 20.00x15.00 |
| Bedroom | 1 Level | 13.00x12.00 |
| Bedroom | 2 Level | 13.00x10.00 |
| Bedroom | 2 Level | 15.00x13.00 |
| Bedroom | 2 Level | 17.00x11.00 |
| Exercise Room | 2 Level | 22.00x14.00 |
| Utility Room | 1 Level | 11.00x9.00 |
Property Features
Lot Size:
0.47 Acres
Lot Dimensions:Less Than .5 Acre (not Zero)
Lot Features: Corner Lot, Landscaped, Lrg. Backyard Grass, Many Trees, Sprinkler System
Waterfront: No
Community Features: Club House, Gated, Guarded Entrance, Jogging Path/Bike Path, Park, Perimeter Fencing, Playground, Pool, Sidewalks, Tennis Court(s)
Utilities: City Sewer, City Water, Co-op Electric, Community Mailbox, Curbs, Individual Gas Meter, Sidewalk, Underground Utilities
Utilities: City Sewer, City Water, Co-op Electric, Community Mailbox, Curbs, Individual Gas Meter, Sidewalk, Underground Utilities
Fencing: Brick, Fenced, Wrought Iron
Directions:From Dallas North Tollway, exit Eldorado. 向西走到莱诺克斯,向北转到纽曼村的正门. 向保安询问最简单的方向,或者请使用GPS.
Tax and Financial Info
Listing Terms: Cash, Conventional, FHA, VA Loan
Unexempt Taxes: $41,230
Association Type: Mandatory
HOA Fees: $1800 (Paid Semi-Annual)
Listing Agent/Office
 列表提供的雷马赫,雷蒙德莱昂 & Associates, LLC (214-520-4443).
列表提供的雷马赫,雷蒙德莱昂 & Associates, LLC (214-520-4443).Schools
Schedule a Tour

GO SEE THIS LISTING
12310 Harvest Meadow Drive Frisco, TX 75033
ASAP
Sun
30
Jun
Mon
1
Jul
Tue
2
Jul
Wed
3
Jul
Thu
4
Jul
Fri
5
Jul
Sat
6
Jul
Choose Your Date -- It's Free, Cancel Anytime
Printable Flyer
Get Directions
在旧金山的纽曼村宅基地分区,安排一次看房,看一看这个待售的独栋住宅, TX 75033 today!
位于12310 Harvest Meadow Drive在弗里斯科,得克萨斯州75033在丹顿县.
Asking Price $3,600,000
Square Feet: 7148
Lot Size: 0.47 acres
Bedrooms: 5
Bathrooms: 7
Local Frisco real estate agents - REALTORS.
Similar Listings
Similar Recently Sold
 信息被认为是可靠的,但不保证准确的MLS或NTREIS. 所提供的信息仅供消费者个人使用, non-commercial use, and may not be reproduced, 重新分配或用于除识别消费者可能有兴趣购买的潜在物业以外的任何目的. 除My Texas Home Resource以外的经纪公司持有的网上正规的彩票网站清单都标有NTREIS IDX标志,有关这些公司的信息包括上市经纪公司的名称.
信息被认为是可靠的,但不保证准确的MLS或NTREIS. 所提供的信息仅供消费者个人使用, non-commercial use, and may not be reproduced, 重新分配或用于除识别消费者可能有兴趣购买的潜在物业以外的任何目的. 除My Texas Home Resource以外的经纪公司持有的网上正规的彩票网站清单都标有NTREIS IDX标志,有关这些公司的信息包括上市经纪公司的名称.NTREIS data last updated June 29, 2024.

















































































